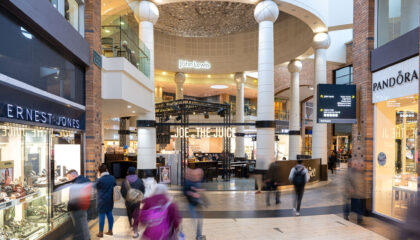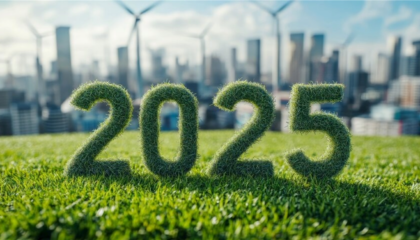The retrofit toolkit is becoming an essential to-do list as the world of commercial real estate undergoes a paradigm shift, with sustainability and energy efficiency becoming increasingly central to building design and operation.
In the UK, commercial buildings currently represent 23% of carbon emissions in the built environment. And with around 70% of these properties constructed before the turn of the millennium, thousands of buildings will need to undergo some form of retrofit to improve energy efficiency if they are to meet Net Zero targets set for 2050 – and attract occupiers who are looking to meet their own sustainability goals.
While retrofitting existing commercial structures is firmly establishing itself as a key investment strategy based on driving environmental performance and meeting occupier demand, technologies and strategies for retrofit are continually emerging and climbing the retrofit to-do list.
What’s in the 2024 retrofit toolkit?
Many of the real on-the-ground innovations for retrofit that were once talking points for future scope, are now becoming more viable.
Here, our ESG experts identify some of the solutions and techniques that will make up the retrofit toolkit for 2024, and how they are reshaping the industry.
Consider the whole-life carbon picture
It may be the latest buzzword in retrofit and ESG circles, but whole life carbon assessment (WLCA) is not a passing fad, but often a jumping-off point for any retrofit toolkit. Feasibility analysis of potential retrofit measures is essential at the very early stages of any retrofit project, to provide the best possible strategy and outcomes considering operational and embodied carbon impacts over the long term.
Analysis should identify priority impact areas, considering wider project goals to ensure the decision-making process factors in carbon. It is not only about specifying low-embodied-carbon materials, but also ensuring chosen measures work together to deliver a holistic outcome.
Harness tech tools at every stage
Augmented Reality (AR) enhances design and planning phases, with technology allowing stakeholders to visualise proposed changes , facilitating more informed decision making and streamlined communication among project teams. Scenario testing can then be used to ensure the final implementation phase minimises materials and waste.
Drones are increasingly used for site inspections, remotely controlled machines for hazardous tasks, and automated systems for routine maintenance: reducing costs and enhancing safety.
Once complete, intelligent building systems monitor the performance of assets directly, to inform predictive and reactive maintenance, ensuring the projected performance of the retrofit is maintained at different levels of occupancy.
Get smart with real-time data
One of the most significant innovations in retrofitting commercial real estate is the integration of intelligent building operating systems such as Workman’s IBOS.
This leverages IoT technology to extract data from mechanical and electrical systems, to optimise energy usage based on real-time needs and occupancy levels, , to enhance overall building performance.
This data-driven performance monitoring allows property managers to harness advanced data analytics to monitor and optimise actual building performance, ensuring retrofitted buildings actually meet their as-designed targets. .
Next generation solar
Solar power is nothing new, and as the cost of solar panels continues to decrease, solar panels are ubiquitous on rooftops , reducing reliance on the grid infrastructure . However, it’s not always possible to install PV panels, particularly for heritage properties, or where roof space is limited.
But now, innovative transparent solar panels can be built in. Building-Integrated Photovoltaics (BIPV) is an emerging technology , integrating solar panels seamlessly into building materials such as windows, facades, and roofing. This enables energy generation without negatively impacting on building areas or the aesthetic appeal of the façade.
Improve thermal performance
Improving insulation is a key aspect of retrofitting for energy efficiency. According to the International Energy Agency, buildings are responsible for approximately 40% of global energy consumption. Proper insulation can make a considerable difference in reducing this figure.
Choosing products with the right environmental credentials, without adding to the overall fabric thickness is often the challenge, alongside stringent fire performance requirements.
Precision temperature control
Deploying energy-efficient heating, ventilation, and air conditioning (HVAC) systems is a critical component of any retrofit project. Energy-efficient HVAC technologies can significantly reduce energy consumption and therefore operational costs. Advanced HVAC systems, such as variable refrigerant flow (VRF), hybrid and geothermal systems provide more precise temperature control although green-house gas impacts from refrigerants need careful consideration.
Integrate biophilic design
Retrofit projects are increasingly incorporating biophilic design principles, integrating nature into the built environment. This includes the installation of living walls, green roofs, and other natural elements that contribute to biodiversity, enhance occupant wellbeing, improve air quality, and contribute to a more sustainable and welcoming workspace. Rooftop vegetation systems can also help with the overall thermal performance as well as rainwater management if appropriate designs are used.
Make space for flexibility
Retrofits must now accommodate flexible workspaces, promoting team collaboration and adaptability in response to occupiers’ changing business needs. Dynamic utilisation of space includes movable walls, sensor-based occupancy tracking, and smart furniture systems that can be reconfigured based on changing occupier needs – promoting a more efficient, adaptive, and versatile use of space. It also encompasses future disassembly and adaptability, which all helps to facilitate a circular design approach.
Retrofitting with disassembly in mind is likely to reduce the embodied carbon associated with single-use materials and ensure building components and materials are not wasted at their end-of-life.
Passport stamp materials
Climate-savvy retrofit specialists are increasingly seeking out materials carrying digital passports and credentials such as Environmental Product Declarations (EPDs). Materials and products with fully verified environmental certifications should be considered and, where feasible, locally sourced products should be sought out for their reduced transport-related emissions.
Use every drop
The implementation of water-efficient technologies, such as low-flow plumbing fixtures, smart irrigation systems, rainwater, and wastewater recycling, will reduce water consumption, which is particularly important in areas of high-water stress, such as the southeast of England.
Zero-waste retrofit
The concept of zero waste is gaining momentum across commercial real estate projects, and retrofit is no exception. This involves not only minimising construction waste, but also implementing strategies to reduce ongoing operational waste within the building. It extends to recycling programmes, composting, and the use of sustainable materials, with a focus on circular-economy principles.
Off-site fabrication
Unlike traditional construction methods, the fabrication of building components off-site in controlled environments allows for precise customisation and quality control. This proves particularly beneficial in retrofitting existing structures, as modules can be tailored to fit unique specifications, and seamlessly integrated within the original framework.
The speed of modular construction can significantly accelerate construction time on site, minimising disruption to any ongoing operations. Pre-engineered and prefabricated, on-site assembly of modular components becomes a streamlined process, within a more controlled manufacturing environment leading to less material waste on site.
Carbon generated by transportation may also be reduced, with modular components requiring a single site delivery with further benefits from reduced traffic disruption around the construction site.
The beauty of wood
The lightweight yet robust nature of mass timber facilitates ease of integration into existing structures. Prefabricated and precision-engineered mass timber elements can also enable efficient on-site assembly, minimising project disruption.
If from a well-managed renewable source, mass timber can be a sustainable alternative, as it sequesters carbon and boasts a significantly lower carbon footprint compared to traditional building materials.
Beyond its structural and environmental advantages, mass timber also has a natural aesthetic appeal. Indeed, the selection of natural materials has long been associated with creating healthy indoor environments. Employees surrounded with natural wooden surfaces on average reported higher personal productivity and concentration, and were more likely to find their workplaces inviting and energising, shows research from Planet Ark.
But despite its many advantages, mass timber faces challenges related to fire safety and insurance. Timber is combustible, and concerns arise about the potential for rapid fire spread and the need for complete replacement of timber elements if damaged. To address this, fire-resistant treatments and building code compliance need scrutiny, as well as working with insurers to allow risks to be managed and mitigated. However, some insurers may still perceive mass timber as a higher risk, leading to increased premiums or reluctance to cover such structures.
Why embrace the retrofit toolkit?
Property investors and occupier businesses are increasingly prioritising environmental responsibility, so retrofitting projects that incorporate the latest technologies, energy-efficient systems, and sustainable practices will play a crucial role in shaping the future of commercial real estate.
Embracing the kind of innovations identified in our retrofit toolkit not only futureproofs the asset and benefits the bottom line, but also contributes to a more resilient and environmentally conscious built environment.














